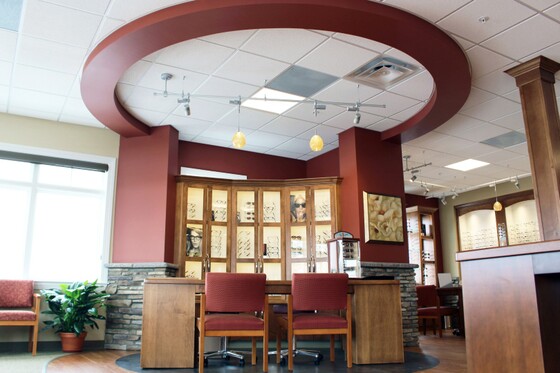
Delivery Method
Construction Management
Size
14,000 SF
Completion
2015
Type
New Construction
Location
St. Albans, Vermont
We assisted the Owner with their pre-construction needs including coordinating designers for the facility, budgeting the project, and obtaining bid packages. Our scope of work included building the shell and fitting up the 7000 SF first floor interior for an optometry office. This two-story building is constructed as a wood-framed shell with steel columns and beams supporting the second-floor system. This allows for an open floor plan on the first floor which will house the optometry offices. A full-service elevator provides ADA compliant access to the second-floor tenant space(s).
This two-story building is constructed as a wood-framed shell with steel columns and beams supporting the second-floor system. This allows for an open floor plan on the first floor which will house the optometry offices. A full-service elevator provides ADA compliant access to the second-floor tenant space(s).